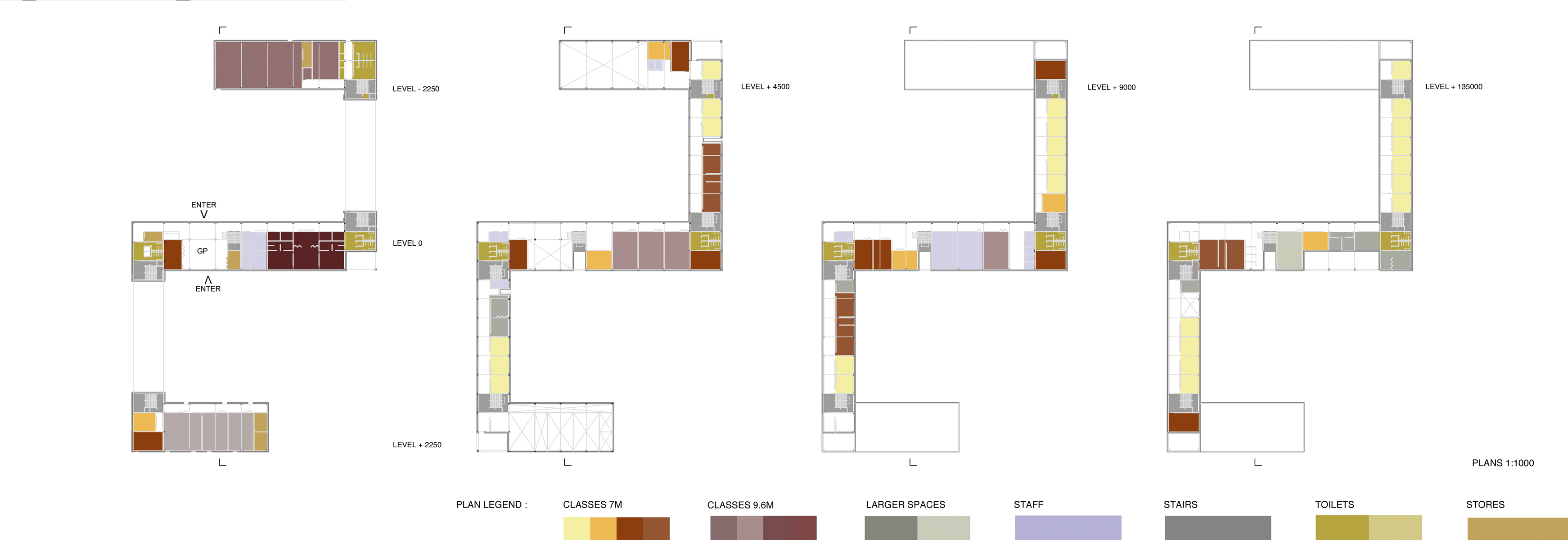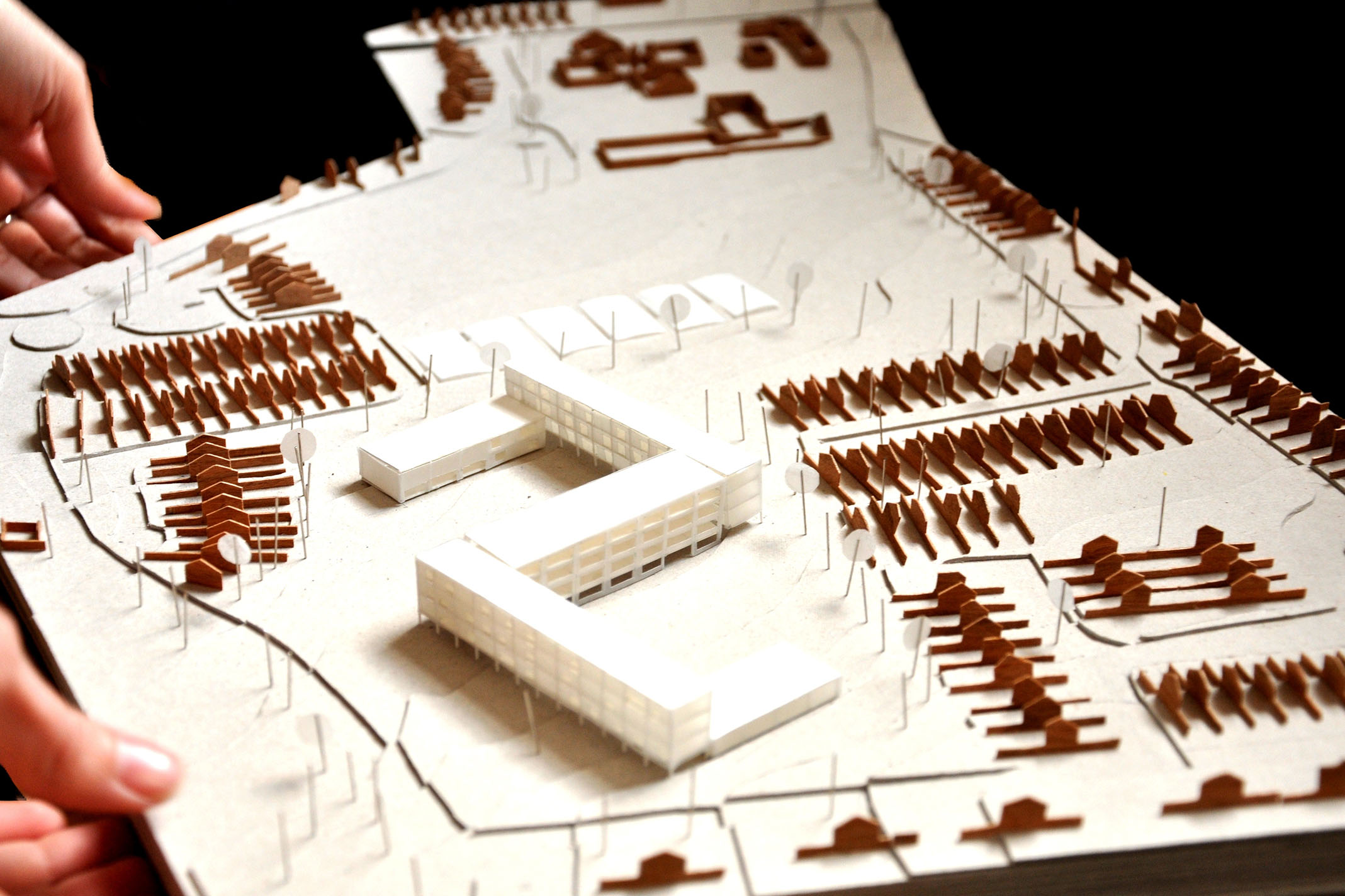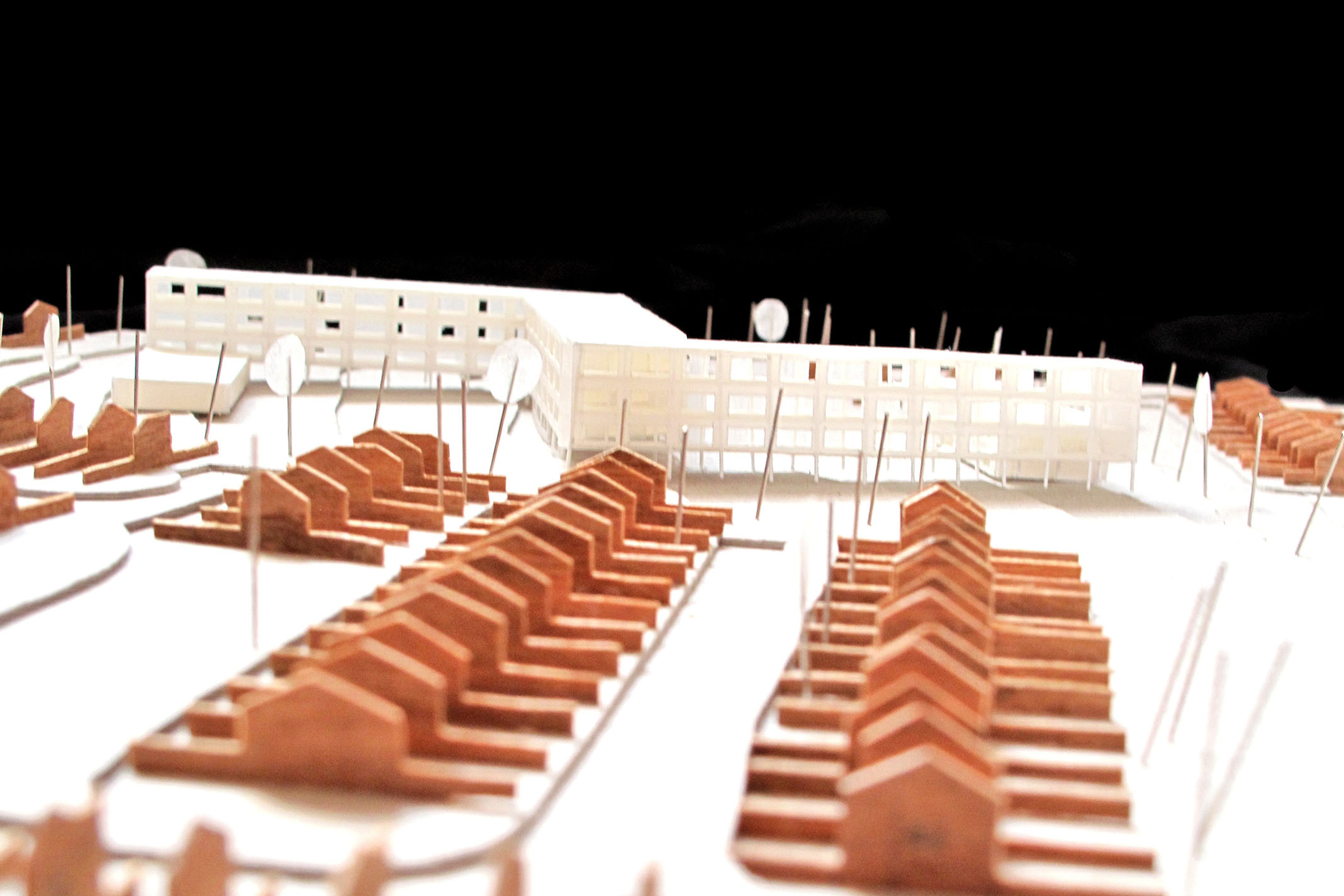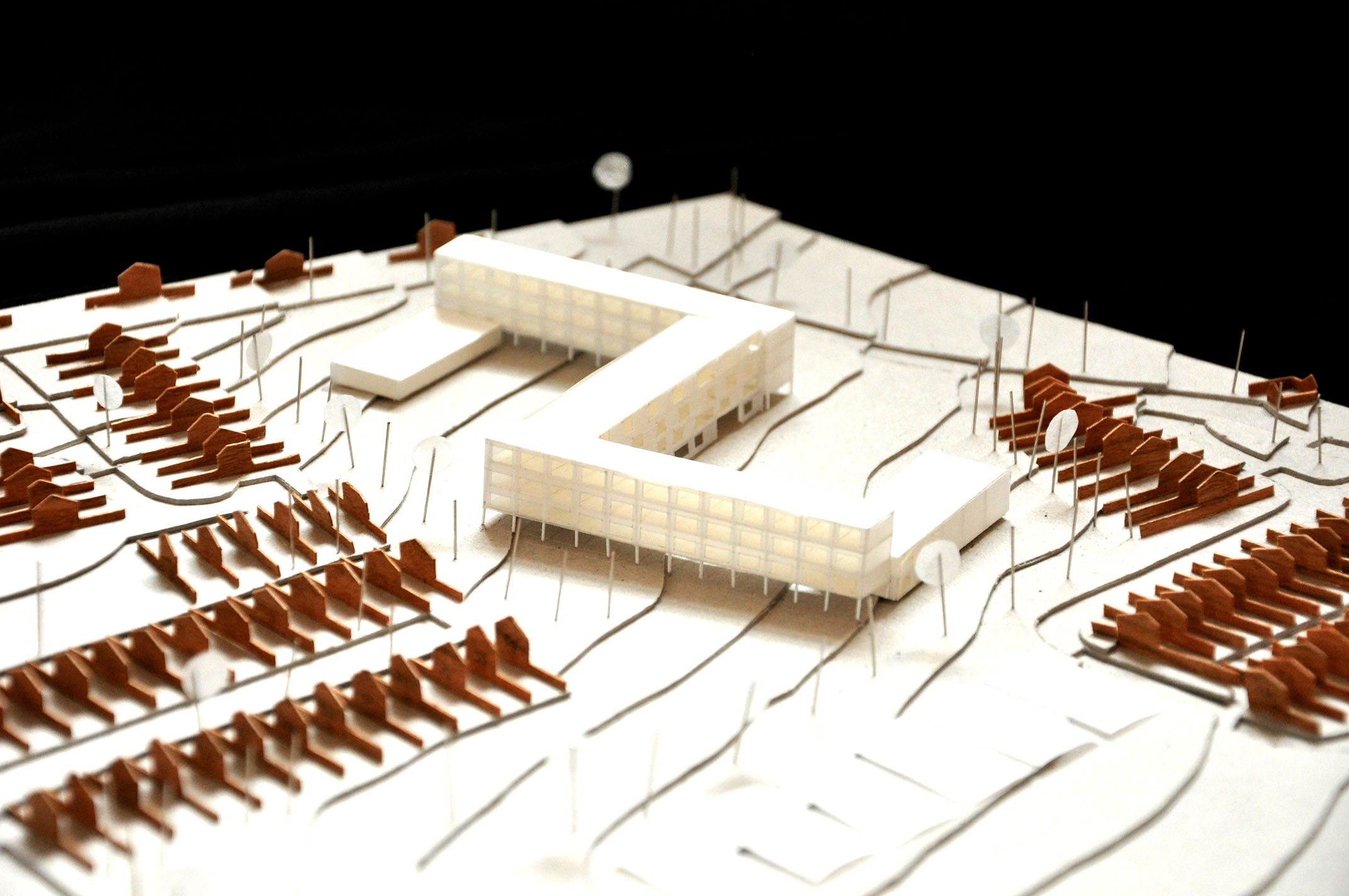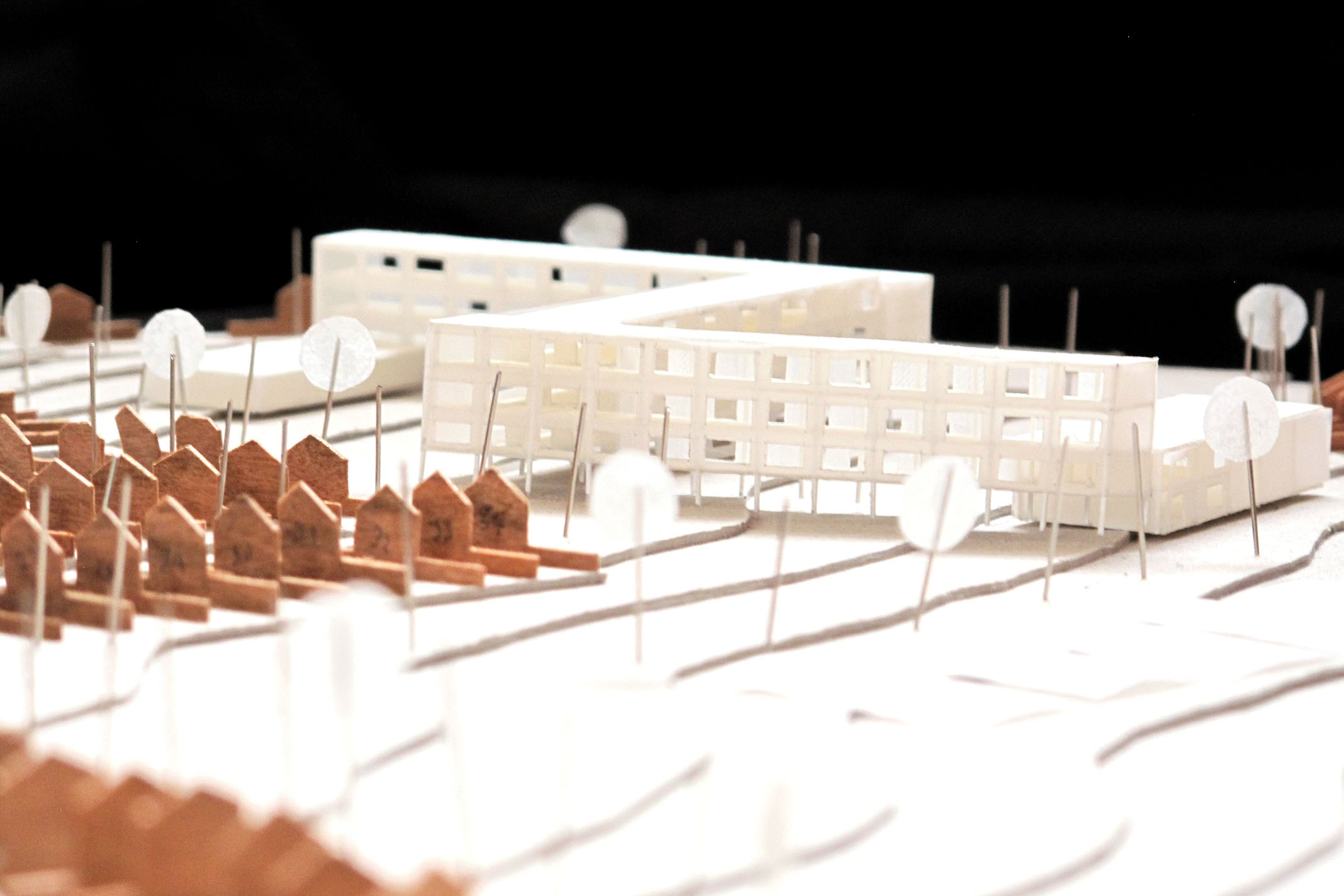Porous Edge
I collaborated with my colleagues Hilda Markey and Eamon Keane for this architectural competition for a secondary school in Tallaght. Here is an excerpt from our report:
“This project has reflected on the national school building programs of the mid 19th and early 20th century in Ireland. This architecture gave identity to place with a solution capable of repetition countrywide. In a similar vein this project proposes a framed structure/modular system, which can be modified to the context of a specific site. This framed structure enables flexibility for the internal layout, and is capable of meeting the client’s accommodation requirements with an accelerated building programme.
The site appears to present a common site in Ireland – a left over green space in a residential estate on the edge of a city. The proposal suggests that a built porous edge on such a site is appropriate as it allows the local community to engage with the school and its site.
The building lifts the young adults to a height beyond their low-rise neighbourhood to views of Dublin city, Tallaght town centre, the mountains and the countryside, giving them space for imagination – air – light. Vertical stratification is used to create a safe environment while freeing the ground for the local community to use. The verticality also helps with diurnal and seasonal use by the community of the lower storeys.
The formal teaching spaces have been arranged along the eastern and southern edges accessed by a perimeter corridor. The use of this deck access typology aims to maximise natural day-light and passive solar gain. All teaching spaces benefit from a solar edge while the generous circulation spaces open to views and promote break-out social and informal learning.”


